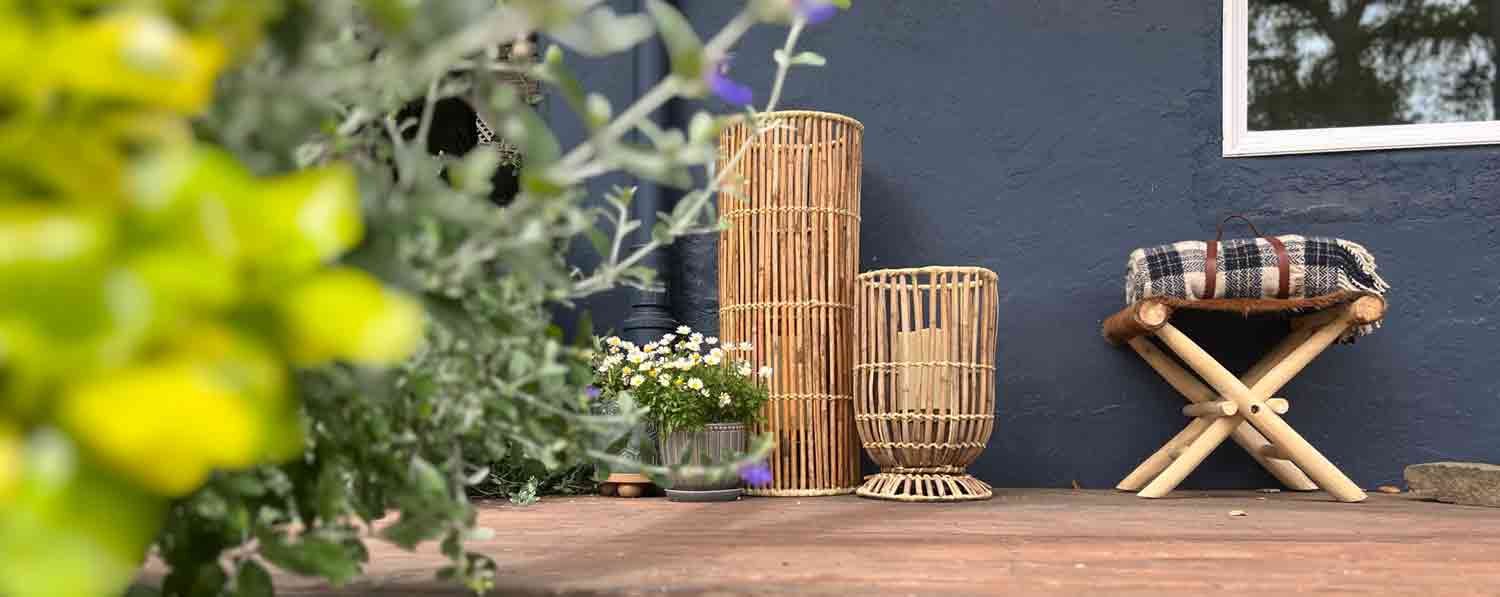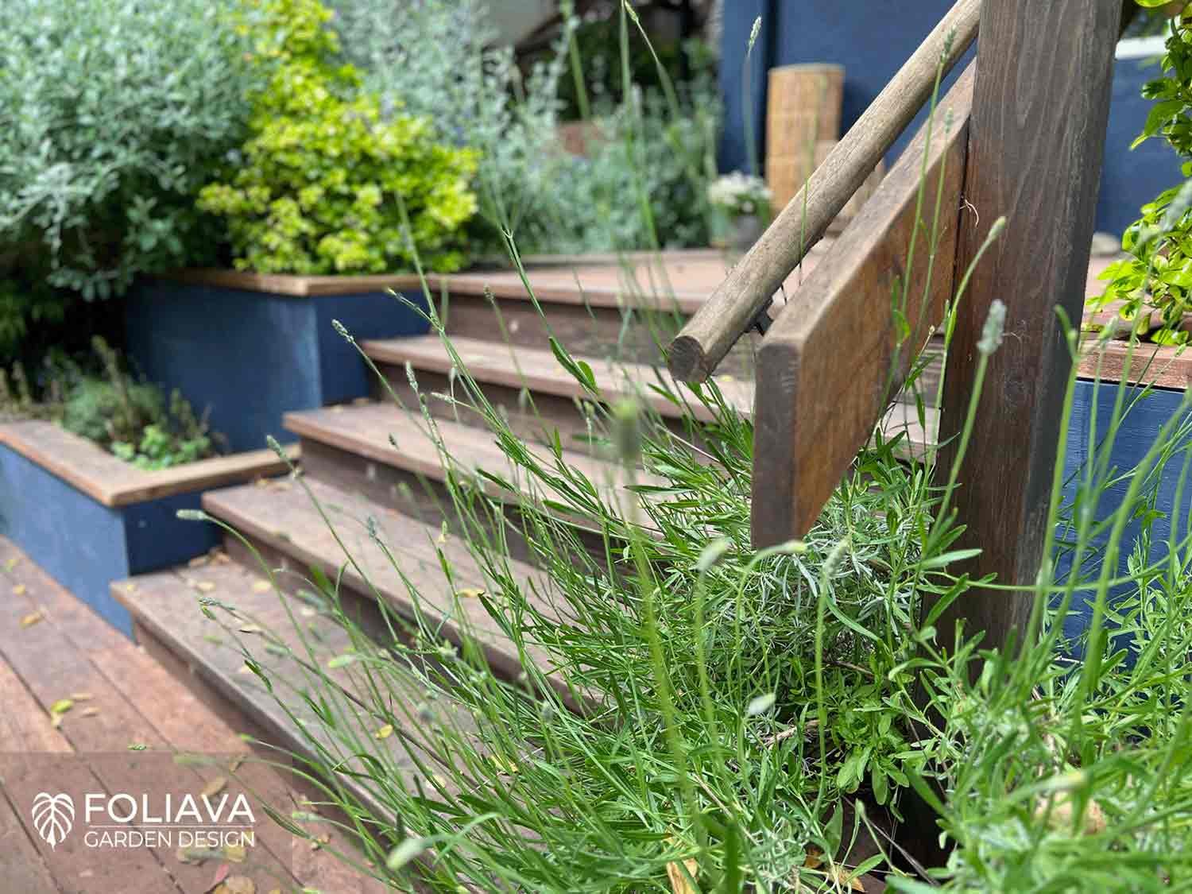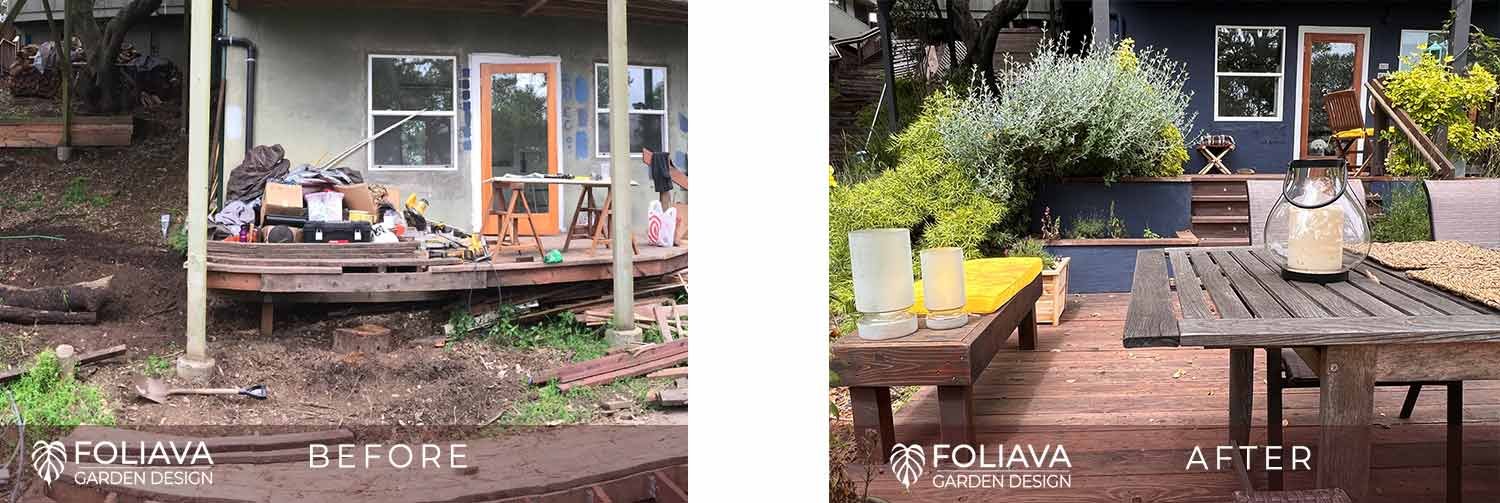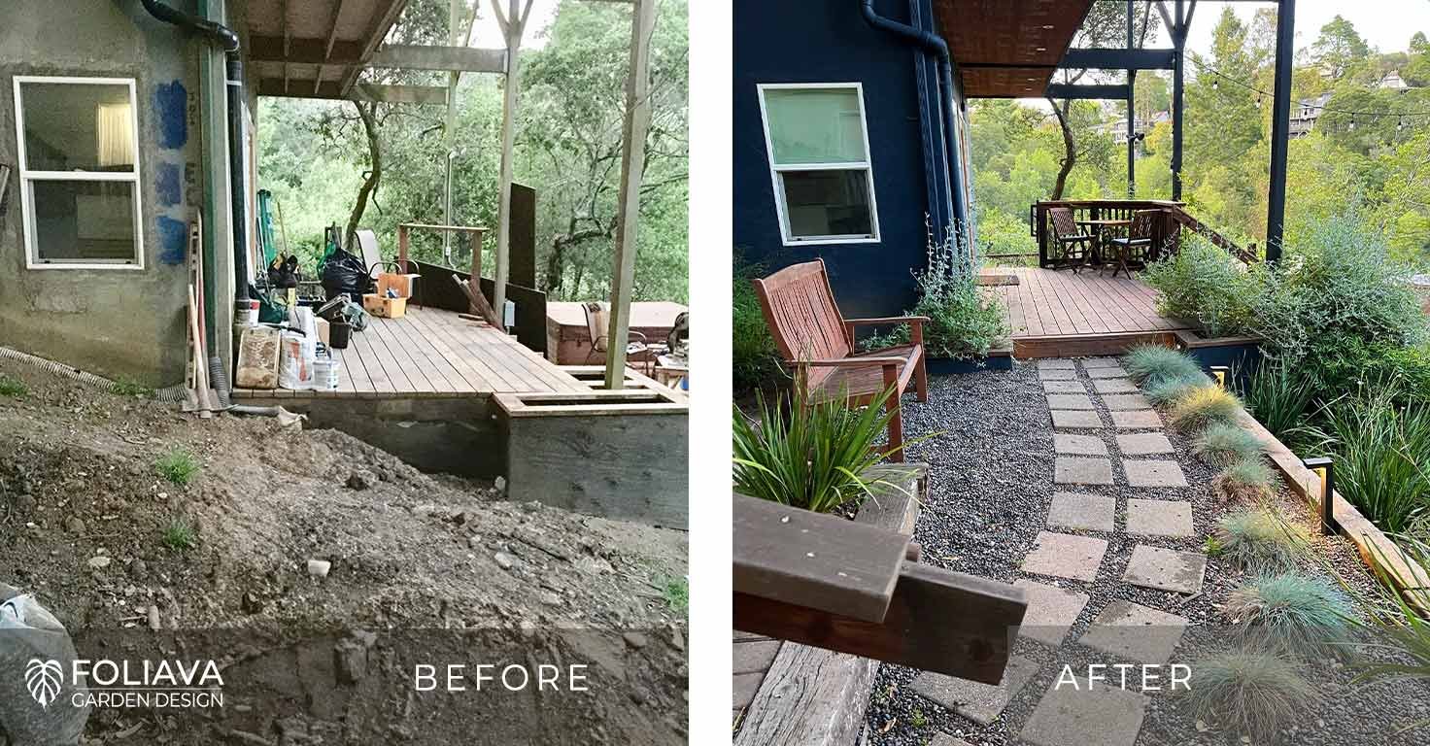
Cute little studio expands living space with two decks and a hot tub. Indoor/outdoor living reimagined.
Do you have a small inside space that can’t be enlarged? Don’t worry. You can expand the living space outdoors, which is what happened in the case of this tiny lower unit. It was located on a hillside with plenty of sprawling space in front for entertainment, relaxation and nature observation. It also needed a private entrance for tenant access to the space without disturbing the upper unit residents. I designed a set of two decks and a hot tub around the majestic arching oak. Since there was a grade change between the two decks, I connected them with planting beds, a new set of wide steps and a railing for a small bistro table space. A 30 step private entrance was added on the side of the main building for access. Warm-glow LED lighting was added along railings, in each step rise and along pathways. Finally the dining area received the final touch of some French bistro lights. Since the owners opted to paint the house a midnight blue color, plantings and outdoor furniture were designed with complementary yellows and grays.







