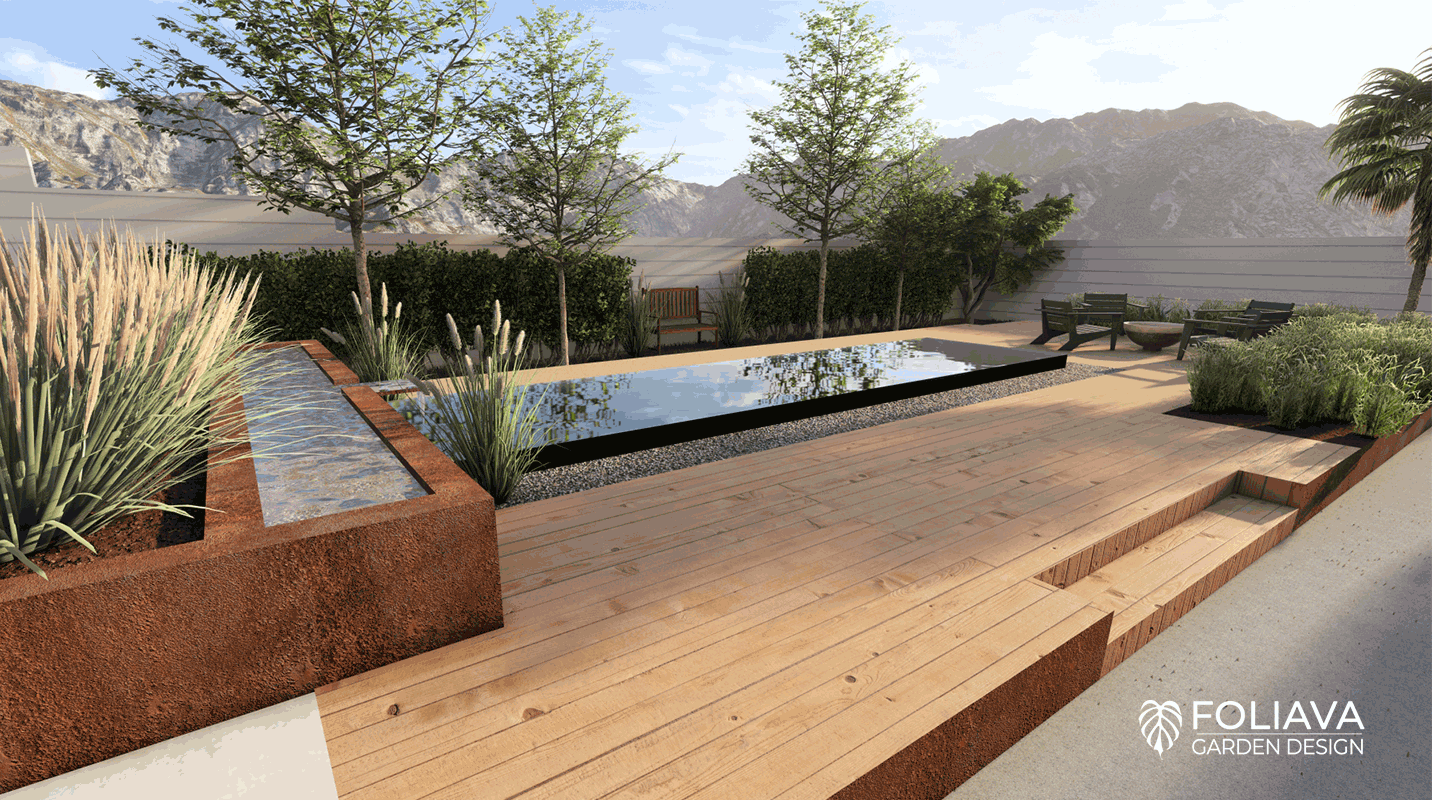“It all begins with an idea, a dream, a vision, or something you pictured as a child. Maybe you finally purchased the house of your dreams and need to extend its character outdoors. Maybe you want to recreate the secret garden you had as a kid, for your own children today. Whatever it is, I’m here to make it a reality, at every range of budget.”
Vanessa Lemaire-Workman
-

"Such a fantastic experience. I’m so grateful for the detailed plan that I can now execute over time."
Teri L.
-

"She was a joy to work with — very professional, incredibly knowledgeable about plants/trees selection and landscaping materials. Highly recommend Vanessa for any complex job on a hill. I couldn’t have done it without her. "
Irina K.
-

"My backyard is on a steep hillside and after the heavy rains, I got concerned with erosion control. Vanessa addressed the issues and beyond. I am amazed by her knowledge and creativity. "
Christine C.
ROI - Your return on investment is:
Hours of fun and relaxation outdoors,
The satisfaction and peace of mind associated with a sustainable drought-tolerant yard
An approximate 15% increase on real-estate resale value in Marin following the growth of COVID staycation gardens.
The Process
A typical garden design process with Vanessa covers a period of 2 months depending on the homeowner’s needs and participation. It’s a fun creative process during which you will explore the best ways to get the most of out your land, while sequestering carbon and providing wildlife habitat. Vanessa gets paid by the hour, typically 20-40 hours per property.
What you’ll receive
-
1. Site analysis
Whether you have a survey in hand or not, the very first step will be to assess your site. We’ll talk about privacy issues, wind, rain runoff, and finally soil and plant health. We’ll explore ways to create shade where you want protection and adding light where you need some warmth.

-
2. Concept Sketches
Over the course of our meetings, one of the first drawing types we’ll look at are sketches. Various concepts are presented to illustrate different approaches, while still meeting all your garden wishes. As an example we may explore 2 concepts for your front yard, and 3 for the backyard.

-
3. Three dimensional (3D) Renders
Over two meetings you’ll be able to provide feedback on the designs until we reach a good layout called the Schematic Design. If visualizing two dimensional plans is a headache, we can use modern 3D renders to help you picture the form and composition of the plants in the landscape. The 3D renders help us assess lighting effects at night, and choose materials wisely knowing what they’ll look like in the space.

-
4. Your planting plan
Your planting plan shows the location of your plants, their spacing, size and quantities. Vanessa will introduce you to low-water plants, on paper and in person at the nursery. The world of botany is magical! Do you have deer nibbling on your flowers? Don’t worry there are many options. You’ll get a clear list of plant names, with pictures, water consumption projections, a blooming calendar and finally an estimation of the costs. Vanessa will handpick your specimen trees and guide you through your soil preparation.

-
5. Your Master Plan
A completed design typically results in a number of plans for your site, the main is the master plan with both the hardscape and softscape. The master plan will show the location of all elements, pathways, patios, decks, including measurements and materials. The geometry of your master plan is key as it should reflect your style and home.

-
6. Lighting and Irrigation
This plan specifies your irrigation and lighting routes.



